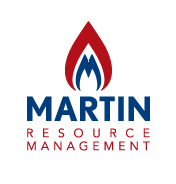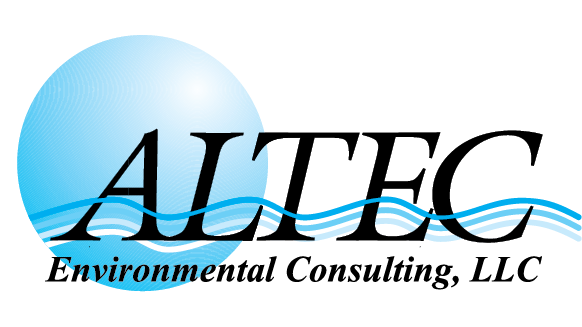ALTEC Environmental Consulting
ALTEC – CAD (Computer Aided Drafting) Services
At ALTEC, our expert CAD staff creates and updates precision drawings for virtually all types of commercial and industrial projects. ALTEC’s talented Drafting Technicians ensure your satisfaction with the final product, whether it is engineering, architectural or industrial drawings, survey plats, aerial maps, site plans or other CAD support required to successfully complete a project.
The types of CAD services ALTEC offers include, but are not limited to:
- Facility Diagram and Plan Plotting
- Process Flow Diagrams (PFDs)
- Piping & Instrumentation Diagrams (P&IDs) – Create New or Update Existing
- Conduct On-Site Facility Walk-Downs for As-Built Drawings
- 3-D Piping & Modeling
- 3-D Laser Scanning
- As-Built and New Construction Drawings
- Well Log Printing, Copying and Scanning
- Structural and Stratigraphic Cross-Sections
- Aerial and Topographic Mapping
- Gas, Oil, Water Well Location Maps
- Pipeline Location Maps
- National Pipeline Mapping System (NPMS) submittals


